Details
Harlequin Drive, Worksop
£300,000
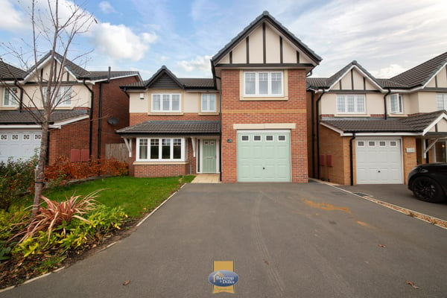
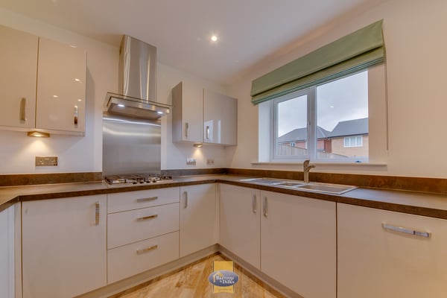

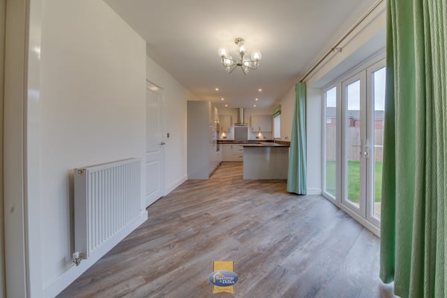
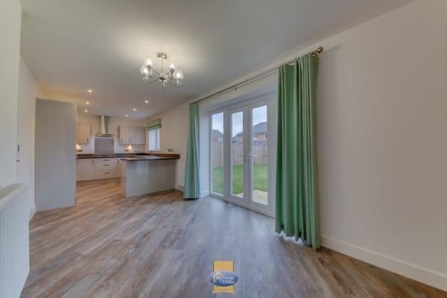
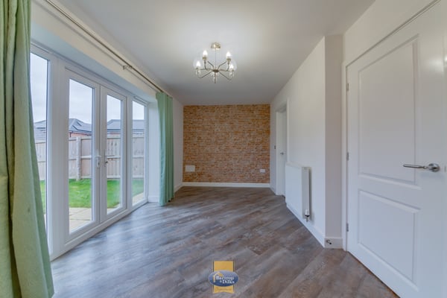
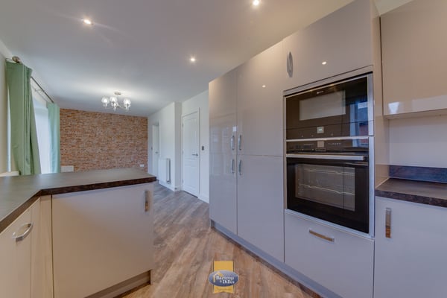
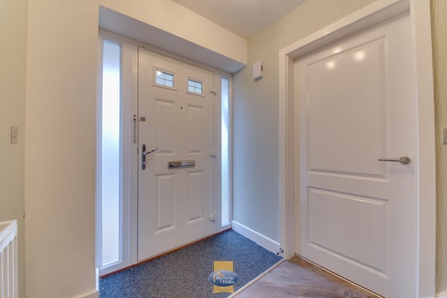
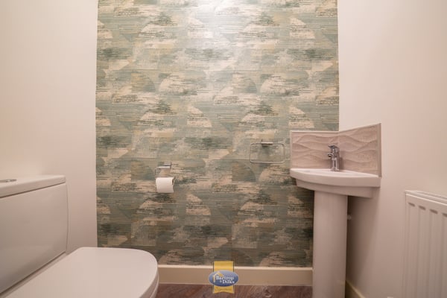

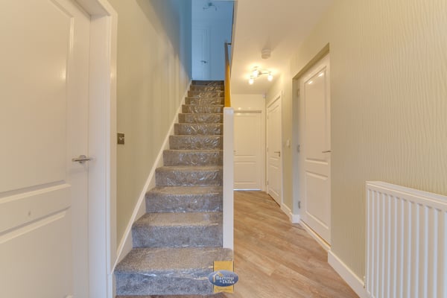
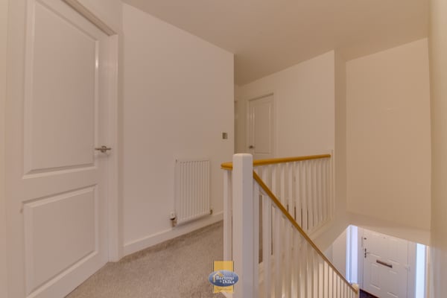
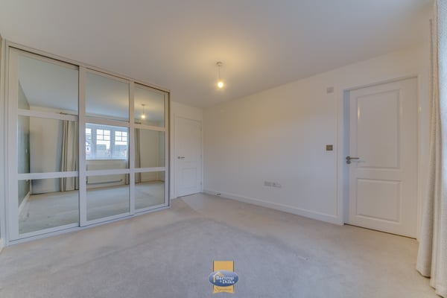
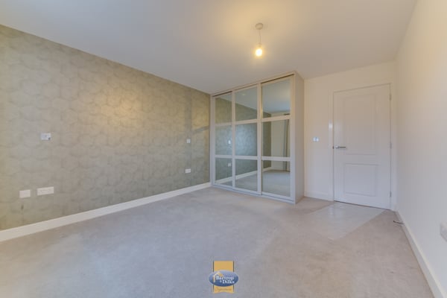
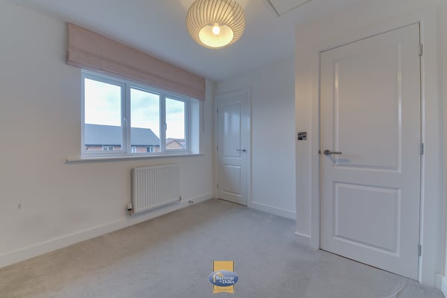
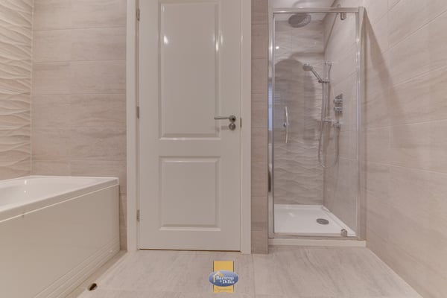
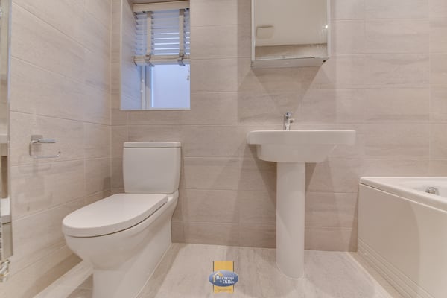
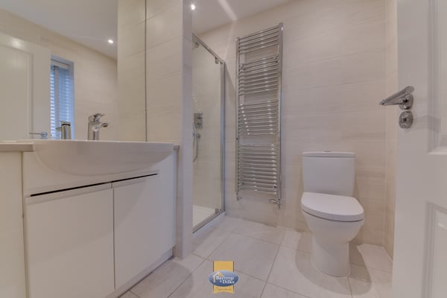
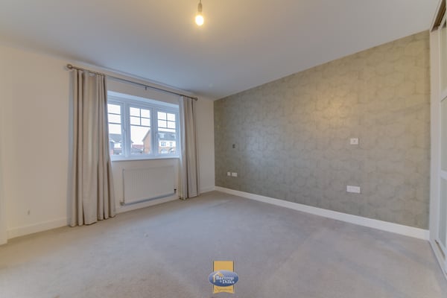
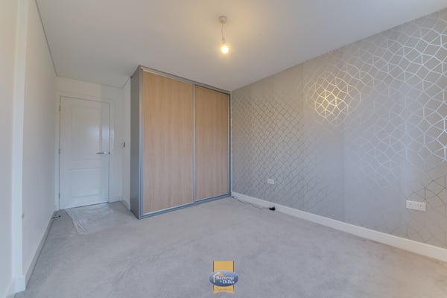
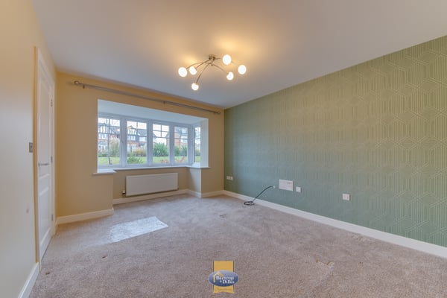
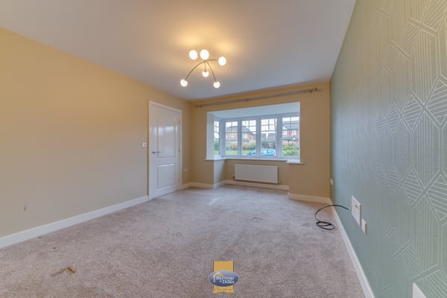
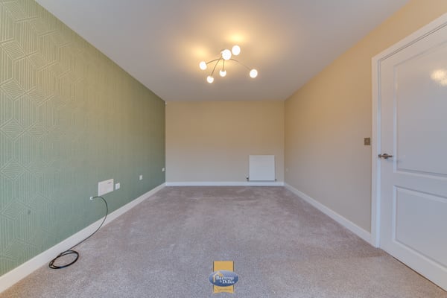
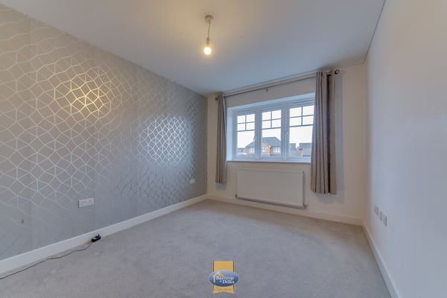
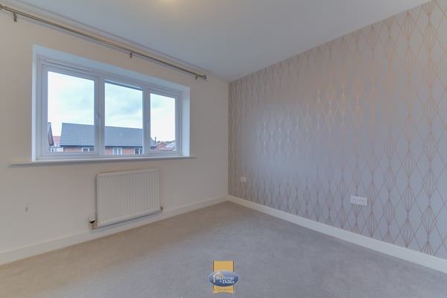
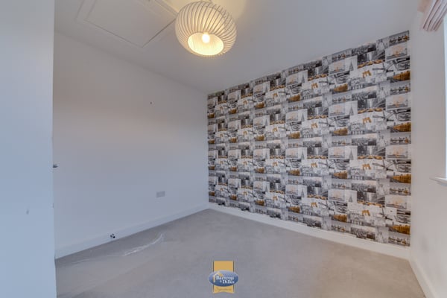
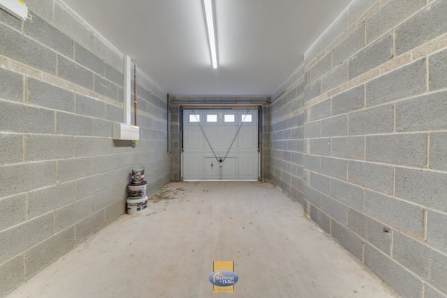
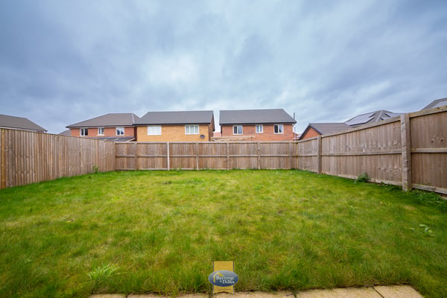
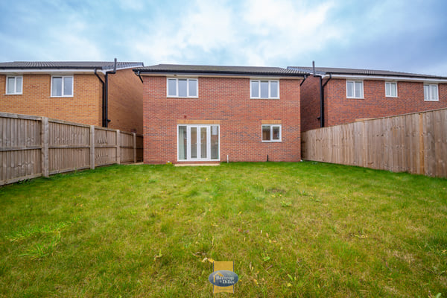
Description
A stunning four bedroom detached home set in a popular location close to great schools and amenities. Being only a few years old and built by Jones Homes, this property benefits from the remaining NHBC and offers spacious accommodation with a well thought out layout. Set just off Harlequin Drive down a private driveway, the position of this home is particularly appealing. The accommodation comprises; entrance hallway, lounge, wc, dining/family kitchen, utility. To the first floor is a family bathroom, four bedrooms with the master having an ensuite and all four having built in wardrobes/storage. Outside, there is a driveway to the front with a single integral garage. There is also gardens to the front and rear.
Set on the popular Gateford Park, this property is ideally located close to schools and amenities as well as transport links, giving access to the nearby cities of Sheffield, Doncaster and Lincoln.
A perfect family home and viewing is highly advised
Details
Features
Four Bedroom
Master Ensuite
Detached House
Remaining NHBC in place
Spacious Family/Dining Kitchen
Integral Single Garage
Close to Schools and Amenities
Excellent Transport Links
Viewing Advised
Modern and Contemporary Décor
Room Details
Entrance Hallway
With laminate flooring, front facing entrance door, access into integral garage
Lounge 3.3430m x 4.990m (11' 0" x 16' 4")
With front facing bay window, central heating radiator.
Kitchen/Family Diner 8.136m x 2.741m (26' 8" x 9' 0")
With fitted high gloss kitchen and complimentary work surfaces, one and a half bowl sink with side drainer, integrated fridge freezer, dishwasher, oven and combi oven, laminate floor, rear facing window, rear facing french doors, two central heating radiators.
Utility Room
Side facing entrance door, space and plumbing for washing machine, wall and base units with sink and worktop, central heating radiator.
WC
With low flush wc, sink, laminate floor, central heating radiator.
First Floor
Landing
Bedroom One 3.409m x 4.177m (11' 2" x 13' 8")
With front facing window, built in wardrobe, central heating radiator.
En Suite
With shower cubicle, low flush wc, wash hand basin, fully tiled, spotlights, extractor fan, heated towel rail.
Bedroom Two 2.944m x 2.877m (9' 8" x 9' 5")
Rear facing window, built in storage cupboard, central heating radiator.
Bedroom 3 2.849m x 3.483m (9' 4" x 11' 5")
With rear facing window, built in wardrobe, central heating radiator.
Bedroom 4 2.801m x 2.806m (9' 2" x 9' 2")
With front facing window, built in wardrobes, central heating radiator.
Family Bathroom
With bath, separate show cubicle, low flush wc, wash hand basin, fully tiled, spotlights to ceiling, heated towel rail, side facing window
Outside
Garden
To the front is mainly lawn. Side access to rear garden which is mainly lawn with patio area.
Driveway & Garage
Driveway for 2 cars and single integral garage



