Details
Rowan Crescent, Worksop
£310,000
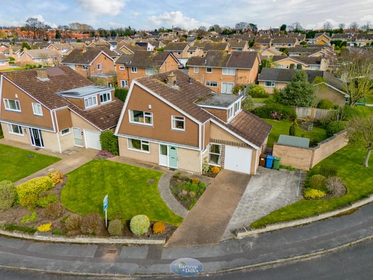
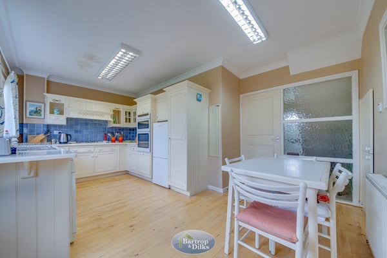
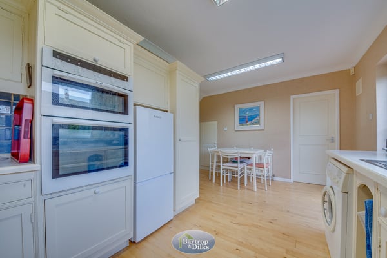
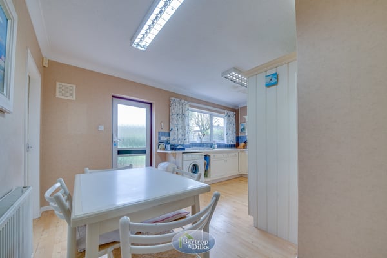
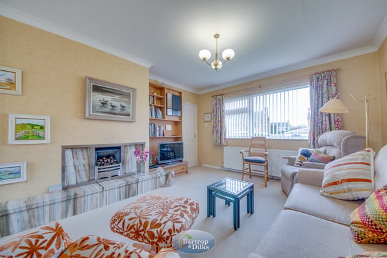
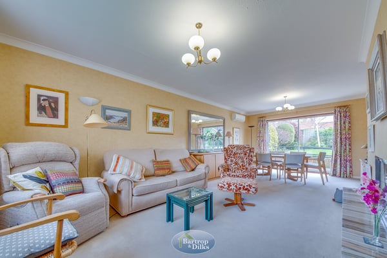
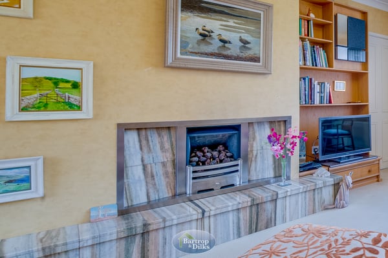
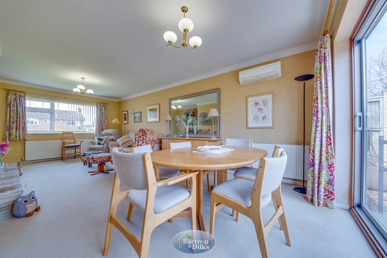
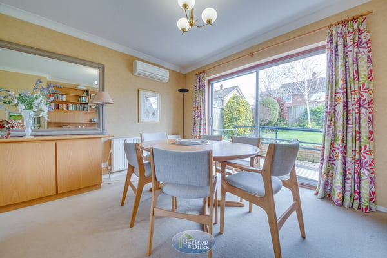
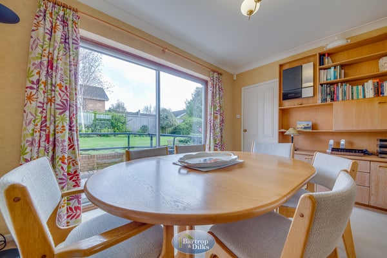
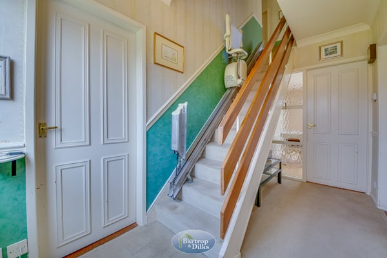
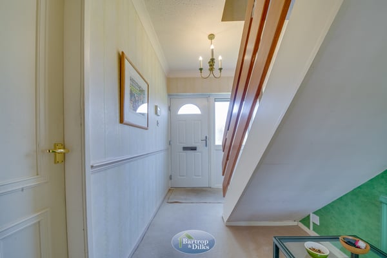
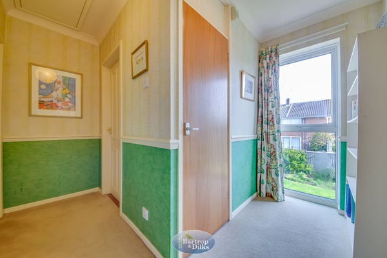
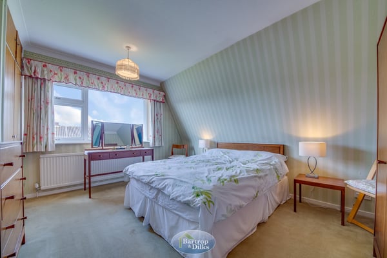
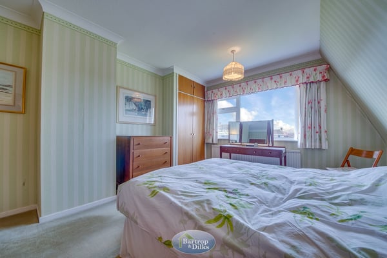
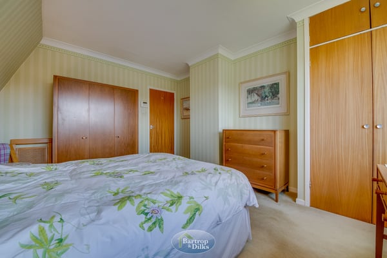
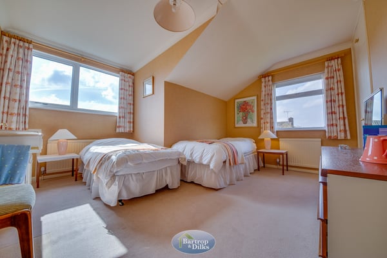
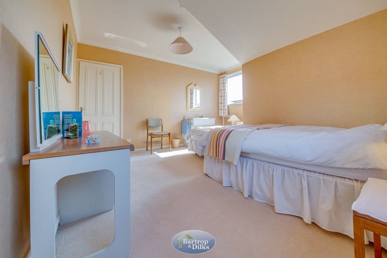
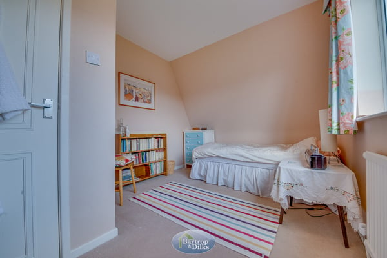
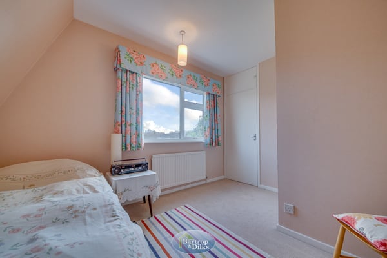
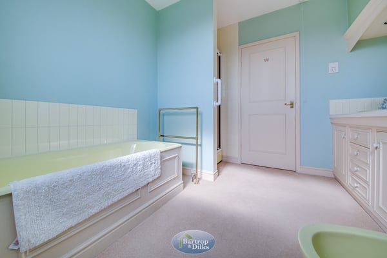
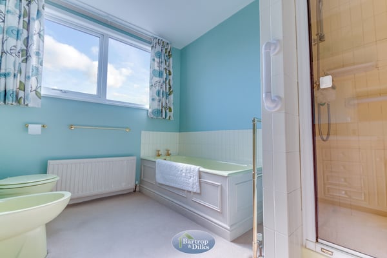
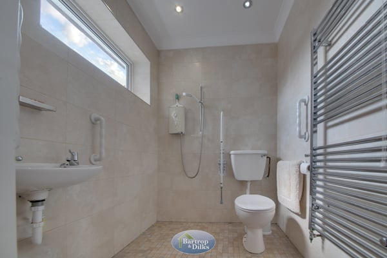
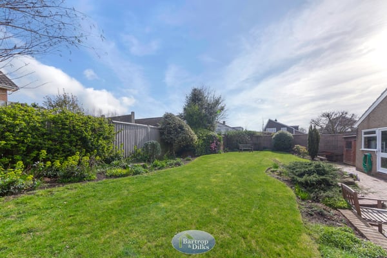
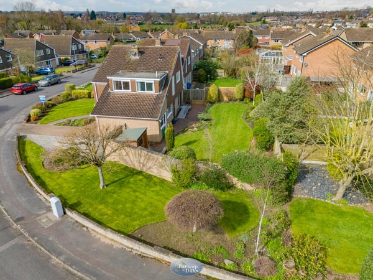
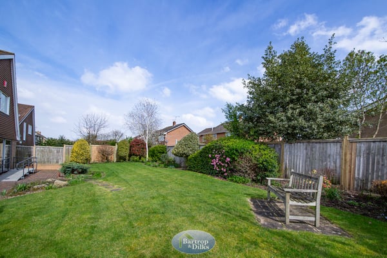
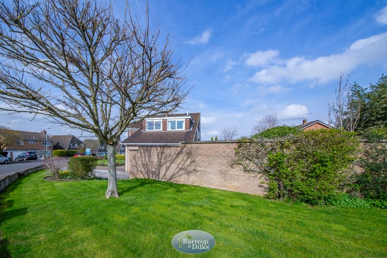
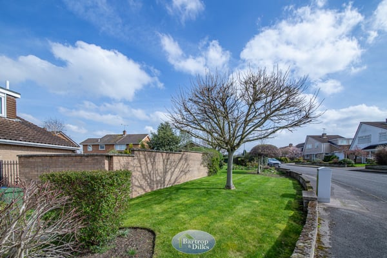
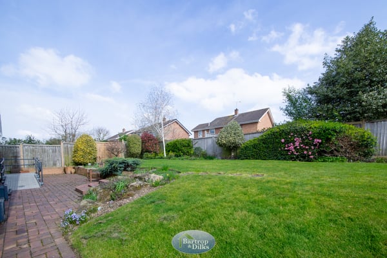
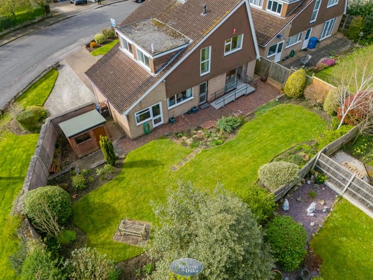
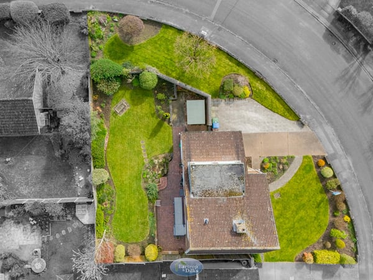
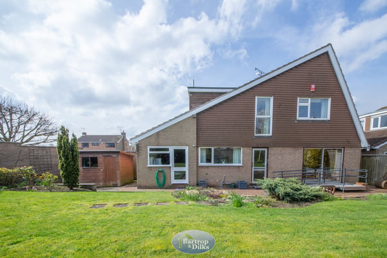
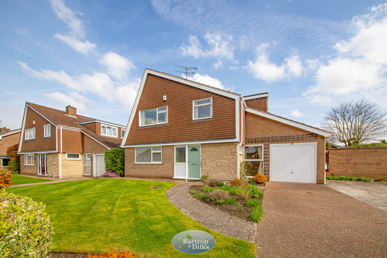
Description
Viewing is essential to fully appreciate this most stunning, well presented three/four bedroom detached family home that has gas central heating and uPVC double glazed windows. Set on a corner plot with attractive gardens to three sides, the property is within this much sought after and established premier residential area with access to the town centre and M1/A1 motorway networks. The accommodation in brief comprises of; entrance hallway, bedroom four/study with access to a wet room, lounge/dining room, breakfast kitchen with a good range of fitted units. On the first floor; landing, three bedrooms and family bathroom. Outside; set on a most generous size plot with attractive, well stocked and laid out garden to three side, ample driveway and attached single garage. Viewing advised.
Details
Features
No Chain Involved
Three/Four Bedroom
Detached Family Home
Gas Central Heating
uPVC Double Glazed
Ample Parking
Garage
Well Stocked Gardens
Premier Location
Viewing Highly Recommended
Room Details
Ground Floor
Entrance Hallway
With entrance door, central heating radiator, stairs to the first floor.
Bedroom Four/Study 3.23m x 2.43m (10' 7" x 8' 0")
Currently used as a bedroom with a front facing window and central heating radiator. Access to the wet room.
Wet Room
With walk in shower area and electric shower unit, wash hand hand basin, low flush w.c, side facing window, tiling to splashbacks, heated towel rail.
Lounge/Dining Room 7.38m x 3.89m (24' 3" x 12' 9")
With a stunning marble fire place with inset gas fire, front facing window, rear facing sliding patio doors, two central heating radiators, air conditioning unit.
Breakfast Kitchen 5.21m x 3.74m (17' 1" x 12' 3")
With a good range of fitted wall and base units, worksurfaces, sink unit with mixer tap, plumbing for an automatic washing machine, built in storage cupboard, central heating radiator, rear window and door, gas hob with extractor, oven, tiling to splashbacks.
First Floor
Landing
With a useful storage cupboard with the cylinder airing, rear facing window, loft access with loft ladder.
Bedroom One 4.40m x 3.66m (14' 5" x 12' 0")
With fitted wardrobe, front facing window, central heating radiator.
Bedroom Two 4.30m x 4.12m (14' 1" x 13' 6")
L shaped and measurements being max with front and side facing windows, built in wardrobe, central heating radiator.
Bedroom Three 3.43m x 2.82m (11' 3" x 9' 3")
With a rear facing window, central heating radiator.
Family Bathroom
With a four piece suite that comprises of; shower cubicle and mains shower unit, low flush w.c, wash hand basin, Bidet, heated towel rail, rear facing window, tiling to splashbacks.
Outside
Gardens
Set on a corner plot with most stunning, well stocked and laid out gardens to the front, side and rear. The rear being a generous size with lawn, borders, shrubs. Garden shed to the side.
Driveway
Providing ample parking.
Garage
With electric door.



