Details
Dukeries Crescent, WORKSOP
£775 PCM
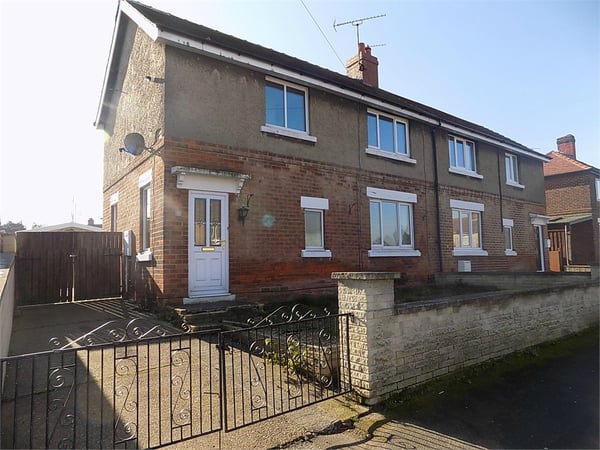
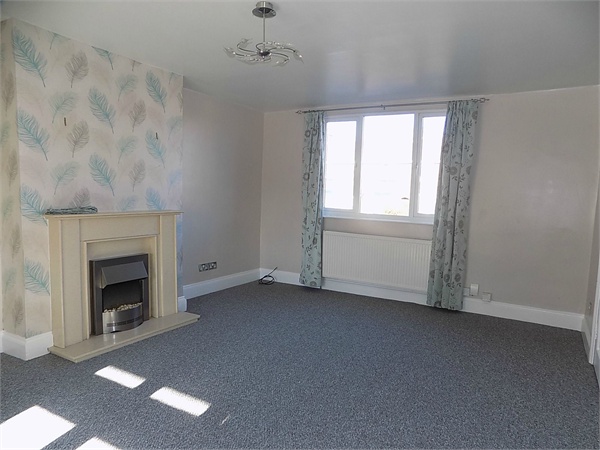
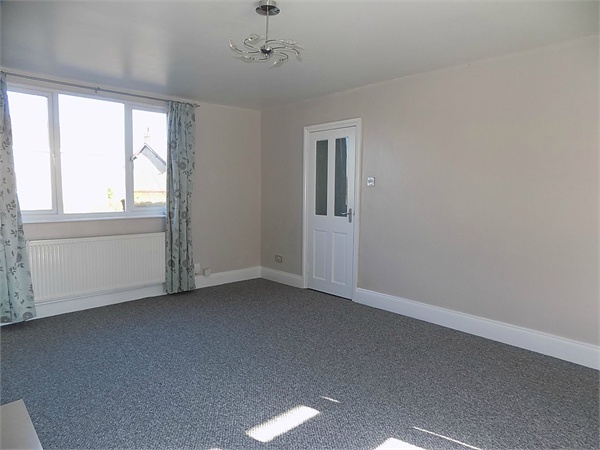
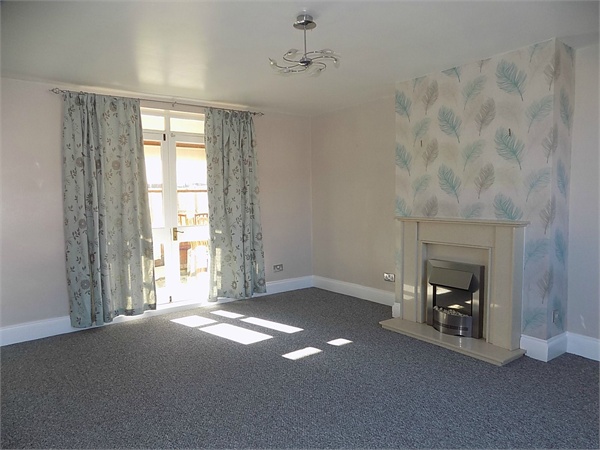
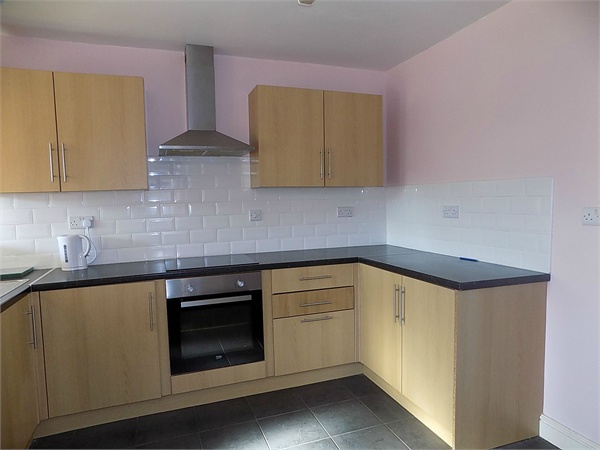
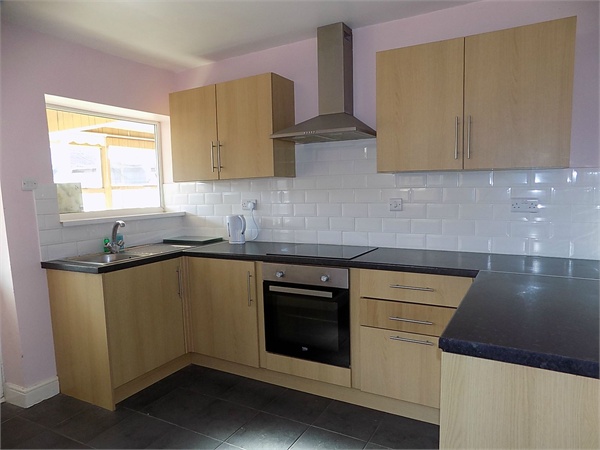
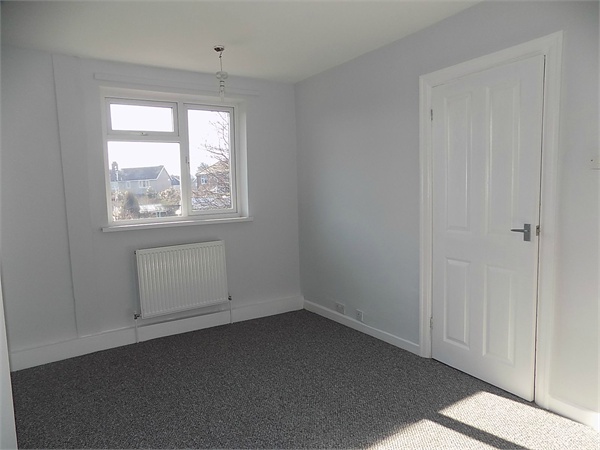
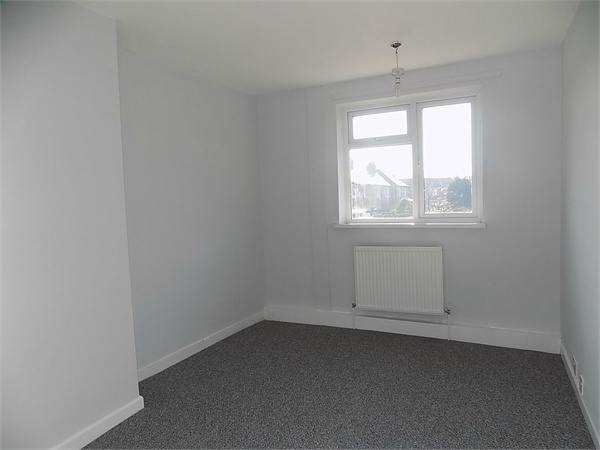
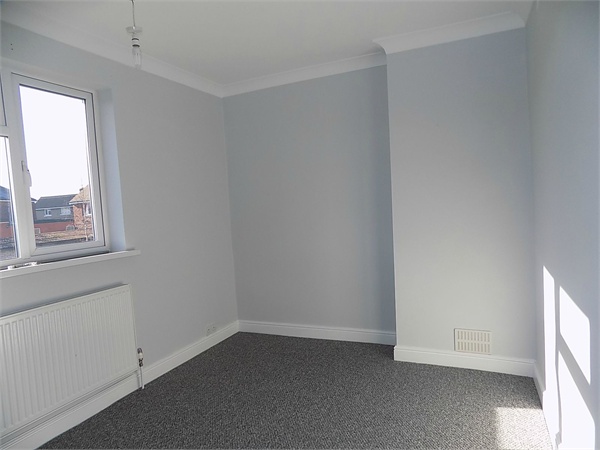
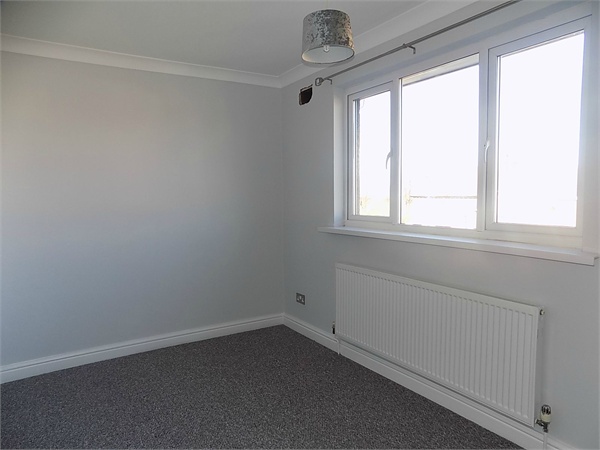
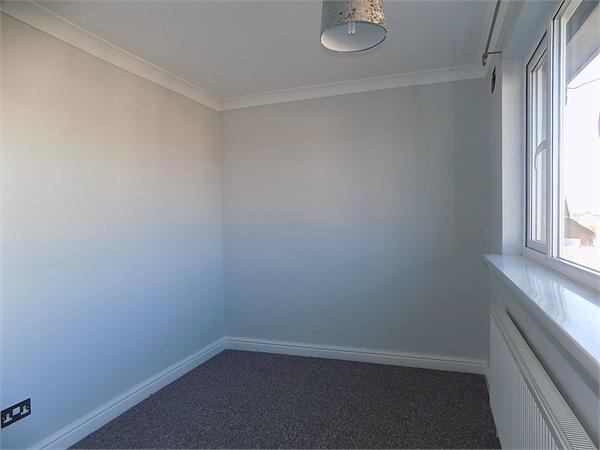
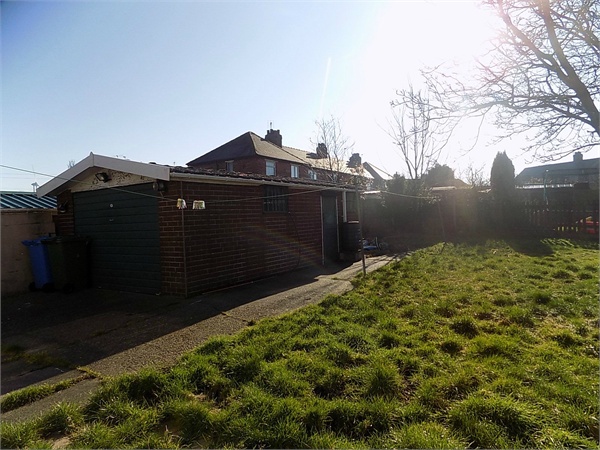
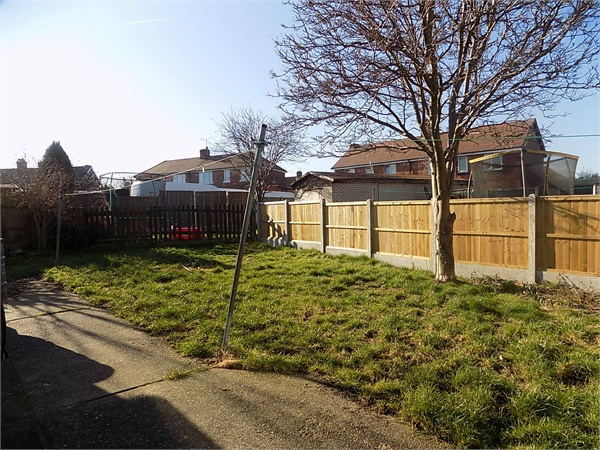
Description
* * A spacious and fully refurbished THREE BEDROOM SEMI DETACHED HOUSE is now available to let. * * Benefiting from gas central heating and double glazing * * Close to schools and local amenities * *
The property comprises of entrance hallway, lounge, kitchen/ breakfast room, utility room, bathroom. Outside: the rear of the property offers generous sized laid to lawn area and access to the garage. It is a private, secure garden with a gate giving access to the front. Bond £894.00
Viewings are highly recommended.
Details
Features
Three double bedrooms
Semi-detached
Fully refurbished
Spacious
Two receptions
Garage
Kitchen/breakfast room
Generous garden
Close to amenities and A1
Room Details
Ground Floor
Entrance Hallway
With a front facing double glazed door, side facing UPVc double glazed window, under stair storage and radiator.
Lounge
With the main focal point of the room being the marble effect fireplace, the lounge also benefits from a front facing double glazed window, rear facing wooden doors leading into the sunroom, radiator and television point.
Kitchen
With a range of wall and base units, roll top worksurface incorporating a stainless steel sink drainer, glass hob with electric oven below, tiled flooring, white brick tiled walls, radiator, rear and side facing double glazed windows and door leading into the sun room. There is room for a table.
Sun Room
With a wooden structure, this spacious room covers the whole length of the property and is accessed from the garden, kitchen and lounge.
The sunroom also has power, light, storage and front and side facing windows.
Landing
With a side facing double glazed window and loft access.
First Floor
Bedroom One
A double room, with a front facing double glazed window and radiator.
Bedroom Two
With rear facing double glazed window and radiator.
Bedroom Three
A spacious double room, with built in storage and radiator.
Bathroom
A three piece white suite with a bath with shower over, wash hand basin, low flush WC. Also has a radiator and rear facing double glazed window.
Outside
Front
With a walled and gated entrance, pebbled low maintained front area, with a driveway to the side, leading to the garage, which is gated access.
Rear Garden
With a generous sized laid to lawn area and access to the garage.
It is a private, secure garden with a gate giving access to the front.
Garage
With an up and over door, power and light.



